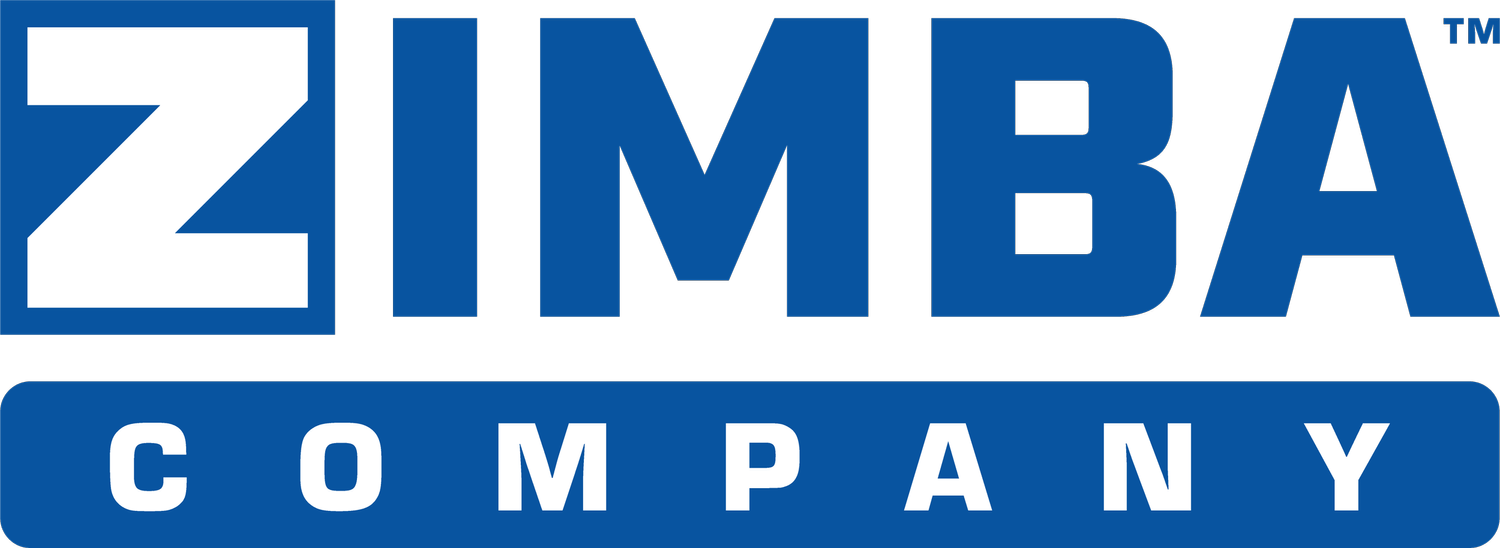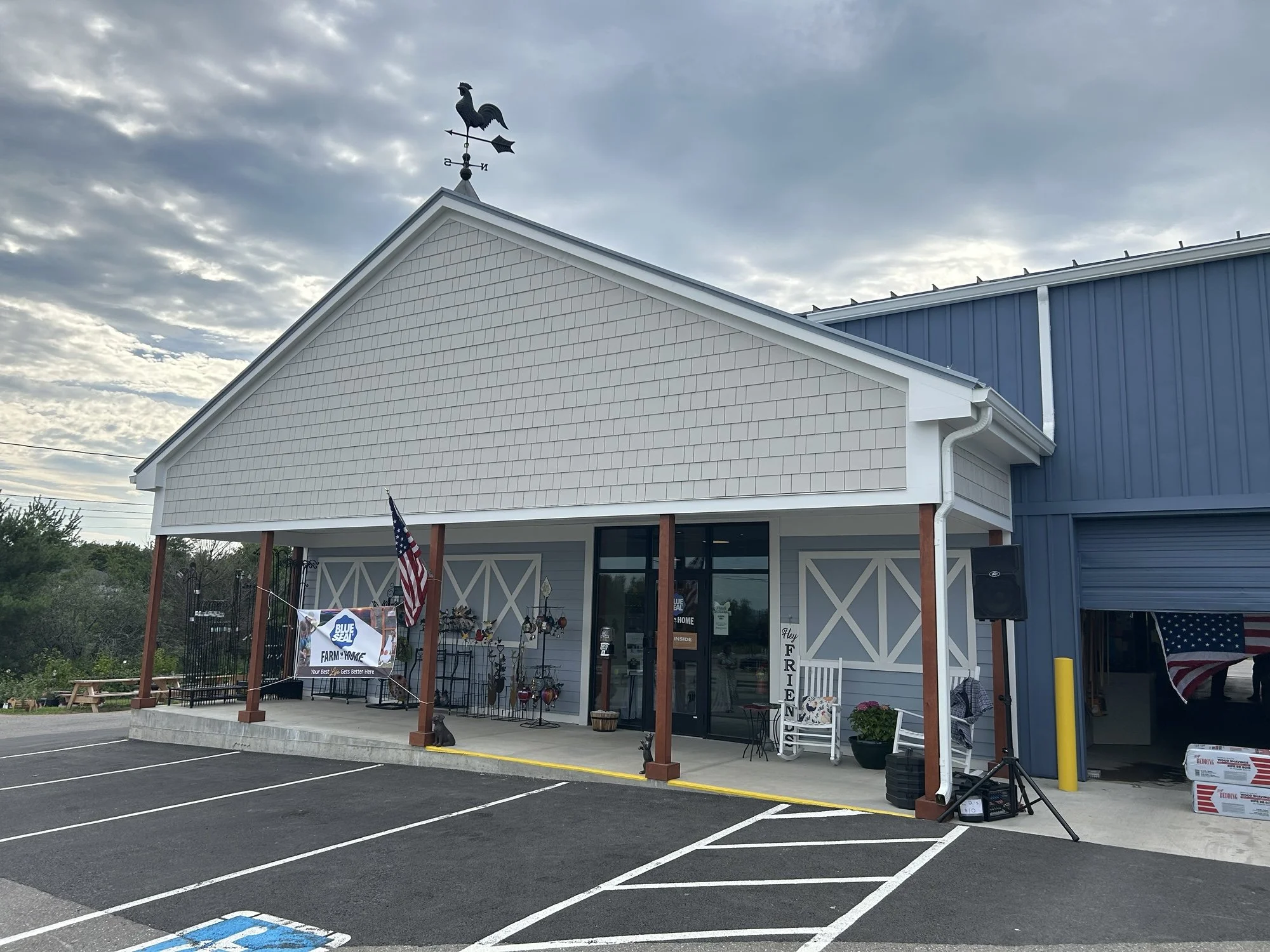Blue Seal Feeds Renovation - Bangor, ME
876 Stillwater Ave. Bangor, ME
Blue Seal Feeds - Bangor, Maine
At Zimba Company, Inc., we bring buildings to life—spaces where people (and pets) can thrive. Our recent work on the Blue Seal Feeds Project is a great example of how construction shapes not just structures, but experiences. As one of the key subcontractors on this renovation, we were entrusted with a range of crucial scopes—each vital to the structural integrity, efficiency, and aesthetics of the final product.
In this post, we’d like to share the details behind our role in the Blue Seal Project—what we built, how we did it, and what it means for our team and our partners.
Project Overview:
Blue Seal’s design called for strong architectural features and high-performance materials, making it essential for the general contractor to select subcontractors who could meet these high standards. That’s where Zimba Company, Inc. came in.
We proudly contributed the following key elements to the project:
Exterior Metal Framing and Sheathing
Cold-Formed Metal Framed Trusses (CFMF)
Miscellaneous Wood Blocking
Thermal and Sound Batt Insulation
Interior Drywall and Acoustical Ceiling Tile (ACT) Systems
Let’s dive deeper into each area of our scope.
1. Exterior Metal Framing and Sheathing
Exterior framing isn’t just structural—it forms the canvas for the entire building envelope. For the Blue Seal Project, we installed a system of metal studs and sheathing to frame out the building’s perimeter walls, utilizing high-quality materials supplied by ClarkDietrich and Telling Industries to ensure durability, precision, and performance.
Key Highlights:
Precision and layout: Our team executed framing according to tight tolerances, ensuring plumb, level, and square assemblies that allowed other trades to follow behind us without delay.
High wind-load requirements: The Blue Seal site required framing systems that met strict structural engineering criteria. We worked closely with our CFMF engineer to implement specified anchoring systems and bracing methods.
Fire and moisture protection: Sheathing was selected for both fire resistance and weather durability. We used exterior-grade, fire-retardant plywood sheathing to withstand the elements while the building envelope was being completed.
This stage of the project was crucial for ensuring not only structural stability but also long-term durability of the exterior facade. With careful sequencing and site coordination, our team completed this phase on time and with zero rework—underscoring our commitment to quality and efficiency.
2. Cold-Formed Steel Trusses
On the Blue Seal renovation, our role in installing prefabricated cold-formed metal framing (CFMF) trusses was all about precision, coordination, and quality. The lightweight roof structure offered dimensional stability, corrosion resistance, and long-term durability. The trusses were supplied by our trusted vendor, UFP Site Built, LLC, whose precision-engineered products helped ensure a smooth and efficient installation process.
Our Scope:
Installation of custom prefabricated cold-formed metal framing truss systems.
Integration of structural anchors and bracing systems according to engineering specifications.
We began by carefully reviewing the truss layout, bracing plans, and architectural details to ensure every element would fit seamlessly with the broader project. The pre-engineered steel trusses, fabricated to the highest industry standards, were set at 24-inch spacing to create a strong and stable framework for the roof system. Permanent bracing was installed to provide lasting structural support, while temporary bracing kept the system secure throughout construction. Every step was completed with an eye on safety, alignment, and the overall design intent. By working closely with the design team and other trades, we delivered a clean, durable truss installation that’s built to stand the test of time.
3. Miscellaneous Wood Blocking
Though it may not grab headlines, wood blocking is a critical behind-the-scenes element that ensures walls, ceilings, and mounted elements function as intended. On the Blue Seal renovation, we installed fire-treated wood blocking at strategic locations to support:
Millwork and cabinetry
Wall-mounted fixtures and equipment
Doors, frames, and hardware
Restroom accessories and specialty items
We know that missing or misaligned blocking can delay entire project phases. That’s why we proactively coordinated with other trades and the general contractor during framing to identify exact locations where blocking would be needed.
This phase required close coordination with the architectural drawings and specialty trades. Our proactive planning meant smoother installations for follow-on trades and reduced punch list items down the line.
4. Thermal and Sound Batt Insulation
No commercial building is complete without proper thermal and acoustic control. For Blue Seal, we installed high-performance batt insulation to meet both energy code requirements and sound attenuation goals.
Key Applications:
Exterior wall cavities: Filled with R-19 fiberglass batts for energy efficiency and indoor comfort.
Interior partitions: Installed sound batts in walls between offices, restrooms, and break areas to reduce noise transmission.
Ceiling assemblies: Installed R-39 insulation above gypsum wall board and ACT ceilings as specified.
We used standard fiberglass batts depending on location and performance needs. For acoustic applications, insulation played a key role in reducing echo, controlling crosstalk between rooms, and enhancing the comfort of shared workspaces. With careful attention to fit, compression, and void elimination, our crew ensured insulation was installed in accordance with manufacturer and code requirements.
5. Interior Metal Stud Framing, Drywall, and ACT Ceilings
Once the exterior and interior wall layouts were established, Zimba Company, Inc. advanced the Blue Seal renovation into its finishing phase with precision-built interior metal stud framing, high-quality drywall installation, and acoustical ceiling tile (ACT) systems.
Interior Metal Stud Framing:
Layout and installation of non-loadbearing partition walls per architectural plans.
Wall and ceiling framing for offices, break rooms, and storage areas.
Coordination of framing layout with mechanical, electrical, and plumbing systems.
Drywall:
Hanging and finishing Type X gypsum board in all interior partitions.
Level 4 finish in public-facing areas for smooth, paint-ready surfaces.
Moisture-resistant board used in restrooms and wet areas.
Our drywall crew worked to a tight schedule, installing and finishing thousands of square feet of wallboard. Multiple coats of compound were applied and sanded to meet finish level requirements, while seamless transitions and crisp corner beads reflected the craftsmanship we bring to every project.
Acoustical Ceiling Tile (ACT) Systems:
Installation of suspended T-bar grid systems and acoustic tiles.
Coordination with lighting, HVAC, fire suppression, and data systems.
Integration of access panels and specialty ceiling components.
Final Thoughts:
The Blue Seal Feeds renovation stands as an example of what thoughtful design and expert construction can achieve. For Zimba Company, Inc., it was an opportunity to bring our multifaceted skills to a job and to contribute to a space that will serve businesses and communities for years to come.
Our team showed what’s possible when detail, discipline, and dedication come together—under one roof, literally.
We’re grateful to Blue Seal Feeds, Jewett Construction Co. and our fellow subcontractors for a smooth, successful collaboration. And most of all, we’re proud of our crew —whose craftsmanship lives on in the walls, ceilings, and structural systems they built.
To learn more about our services or to discuss your next project, contact Zimba Company, Inc. at (207) 453-7991 or submit a request through the contact form on our website.


